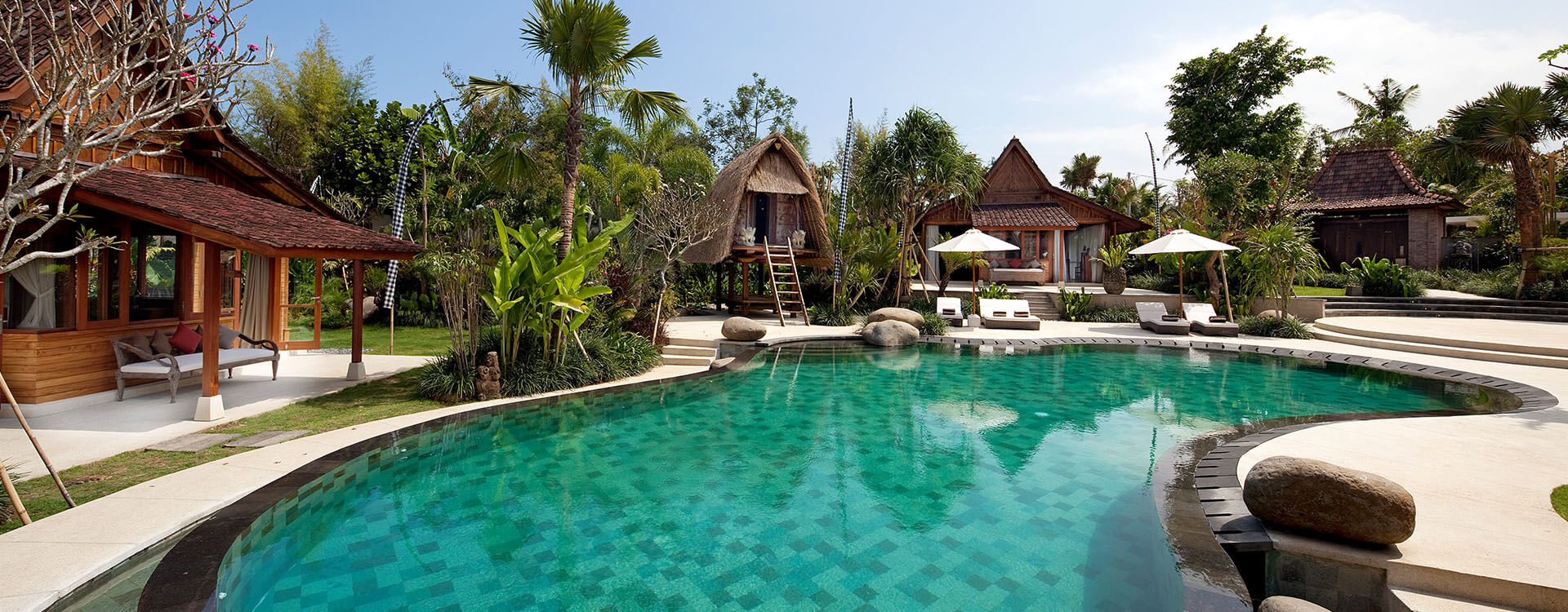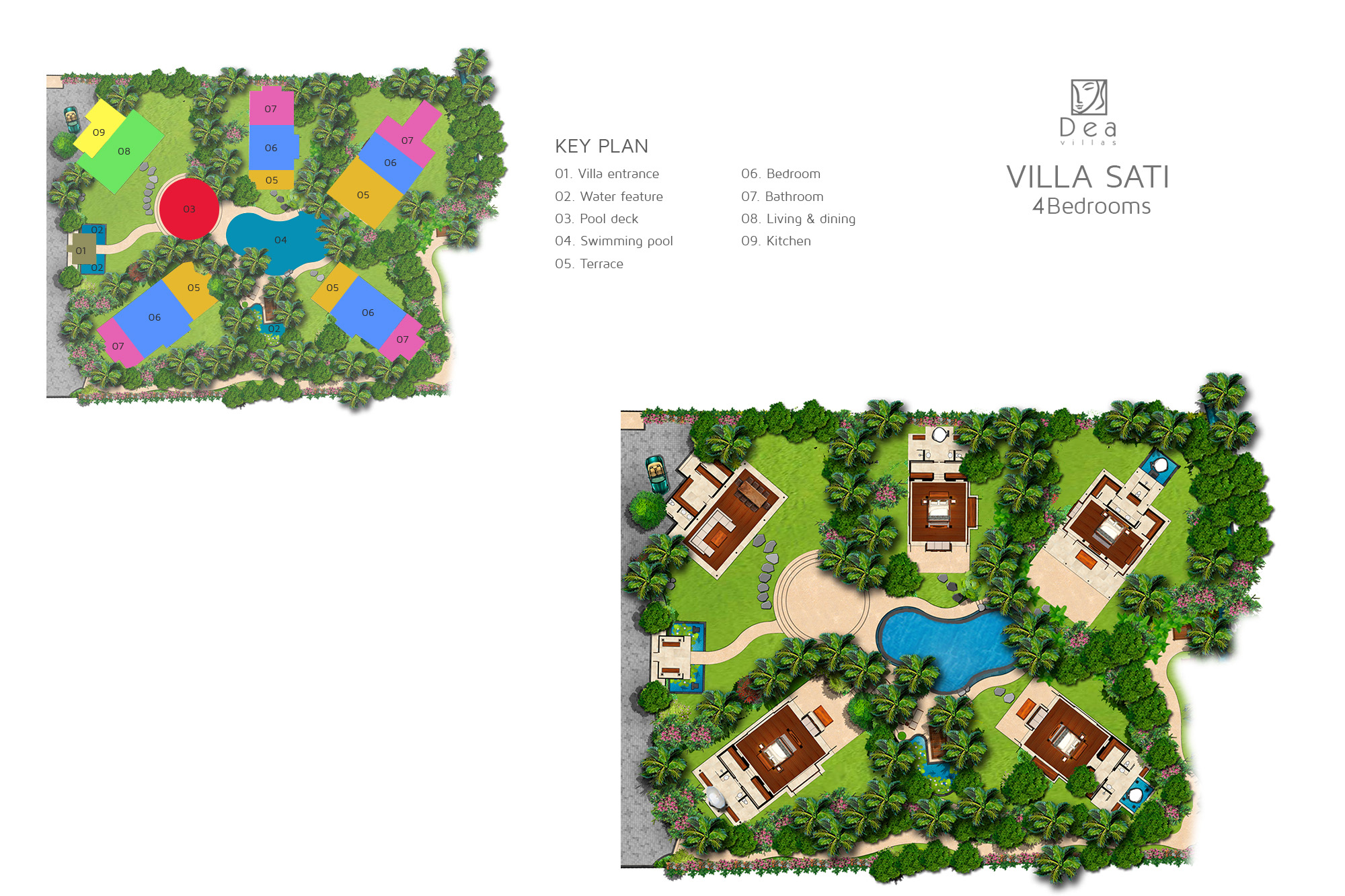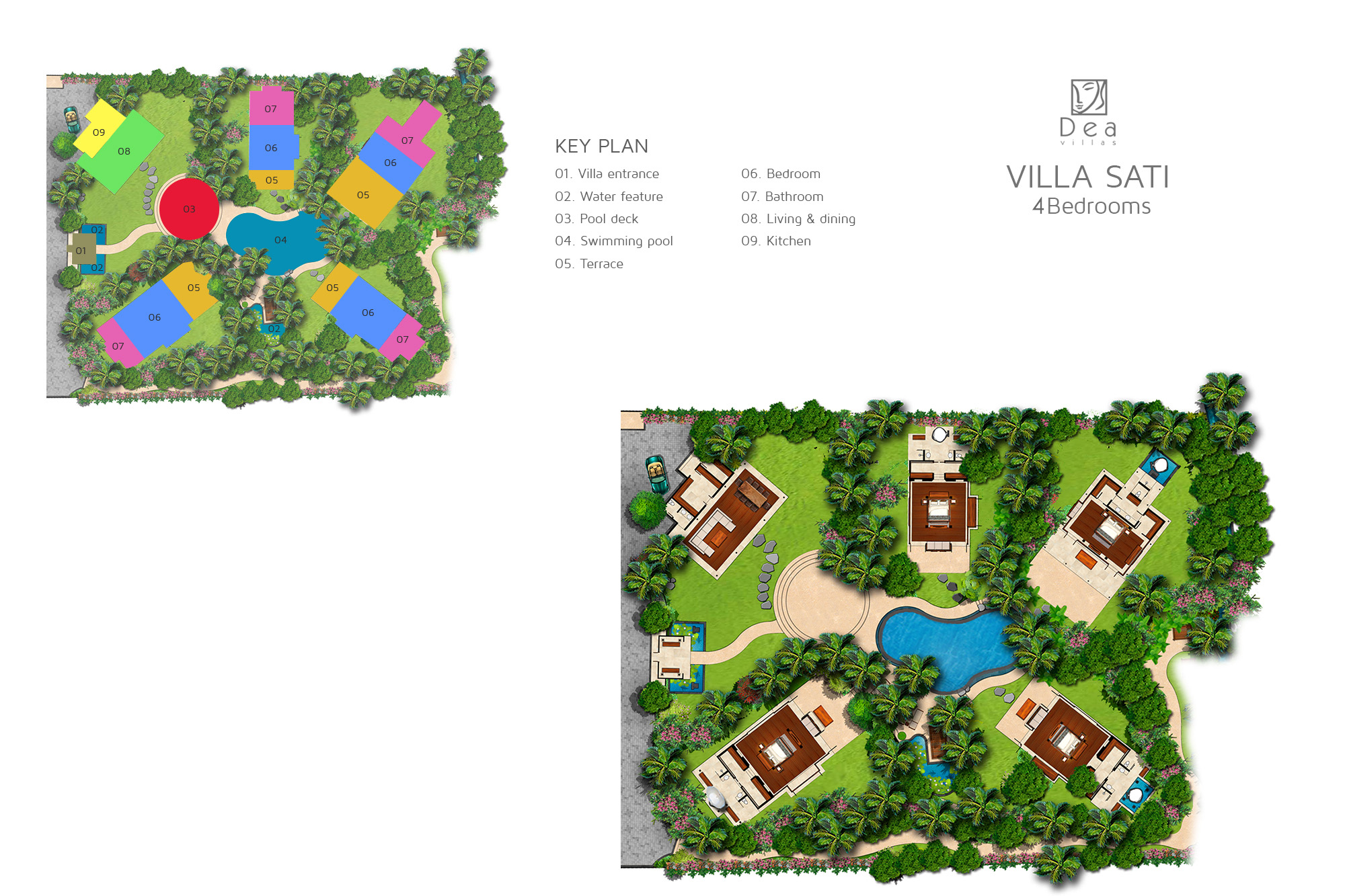Villa Sati
Villa Layout
Villa Sati comprises a series of individual pavilions, well screened in delightfully established gardens. The largest of these is the open-sided living pavilion, which looks over an amphitheatre style performance space near the large free-form swimming pool. Encircling the pool are four joglo pavilions, each housing a bedroom with garden bathroom and sun terrace. Among these is the sixth and smallest building – an antique lumbung (traditional rice barn) which doubles as a playhouse.
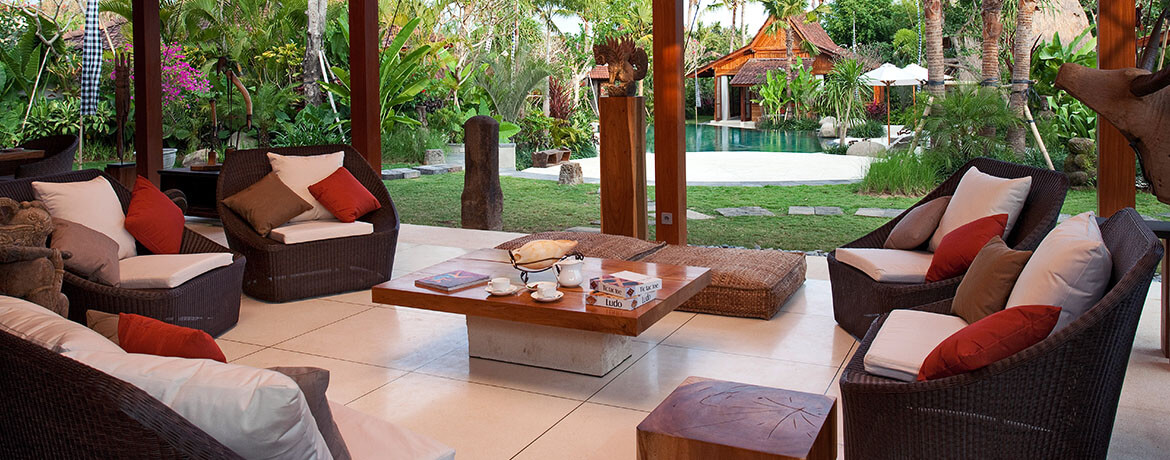
Living Areas
Complementing its heritage-themed architecture, Villa Sati’s large open-sided, fan-cooled living pavilion is embellished with fascinating oriental antiques and tribal artefacts from the owners’ personal collection. This is a comfortable space for family and friends to socialise on the casual rattan lounge seating or gather at the three-metre long dining table. Beyond an ornate Balinese door set into a feature wall of reclaimed brick is the guest kitchen – well equipped with all those holiday essentials: an espresso machine and wine fridge full of fine Champagne. Tucked out of sight is the staff kitchen.
Lying at the centre of the large gardens is the lagoon-style pool and an amphitheatre-style performance space, perfect for traditional Balinese dances or wedding blessings. Loungers stretch out on the sun terrace and, peeking out from the ring of bedroom pavilions, an authentic old lumbung (rice barn) provides an intriguing space for retreat or play.
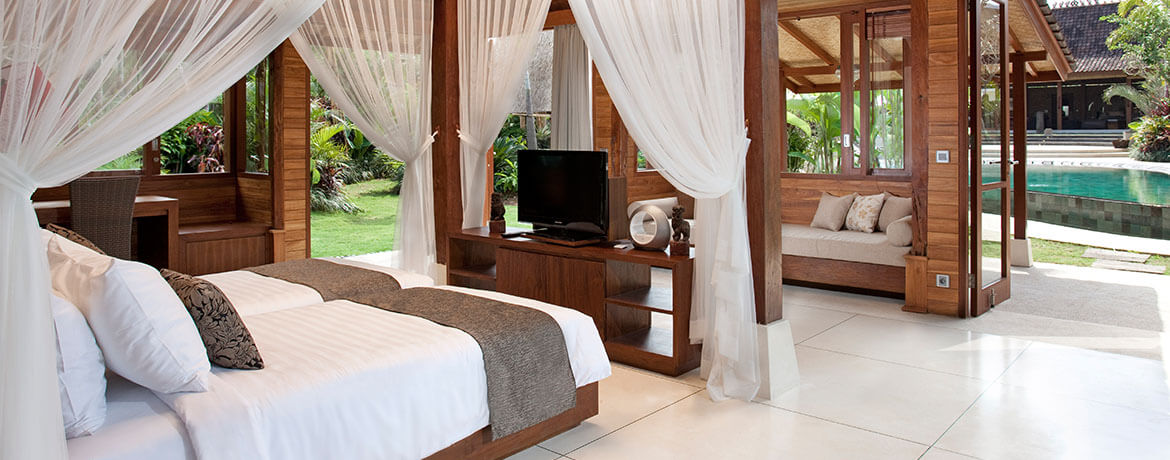
Bedrooms
Four spacious bedroom suites are named after fragrant flowers that grow in Villa Sati’s gardens – Mawar, Melati, Kantil and Kamboja. Each enjoys an unusual degree of privacy, occupying its own pavilion – a contemporary interpretation of the traditional Javanese joglo with a central core of carved teakwood pillars, and walls of sliding doors and windows overlooking the garden. Each bedroom has a recessed three-metre long daybed that doubles as a bed for a child, and private terrace with daybed or chairs facing the pool. One is furnished with a king bed, while the other three have king-size beds that convert to twins. All come with iPod dock, 32-inch TV with satellite channels and DVD player, and a choice of air conditioning and overhead fan. Generous dressing areas open onto a garden bathroom with twin basins, walk-in rain shower, non-slip acid-washed marble floors and a statement bathtub.
Quick Facts
Berawa, Canggu, Bali, Indonesia.
8 people (4 ensuite bedrooms: 3 with king-size beds convertible to twins and 1 with king bed). All rooms have a daybed that can be converted as a kid's bed. 3 extra beds may be set up on guest request. Additional charge applies after 8 guests.
Open-sided living and dining pavilion with table for 14; traditional lumbung (rice barn).
14m x 6m. 0.3m-1.5m depth.
Villa manager; supervisors; guest services assistant; butlers; chefs and cooks; maintenance engineers; gardeners; security. The staff are shared between the 4 Dea villas.
A priced menu of Balinese, Indonesian, Asian, western, children’s and vegetarian dishes; Indonesian and Chinese set meals; barbecue menus; wines and cocktails. Daily breakfast is included in the daily rate.
WiFi internet access; telephone landline for local and international calls (on guest account); office fax and printer available for guest use.
Satellite channel TVs, DVD players in all bedrooms; iPod docks.
Shared with the other Dea estate villas is a professional air-conditioned gym with recumbent cycle and weight station.
Dea Villas is exceptionally well equipped for families. Facilities include a children’s playground with swings, slides, and sandpit.
Dedicated air-conditioned Dea Spa – shared with all 4 Dea villas – with massage beds, large traditional sauna, and Whirlpool-style outdoor bathtub; a comprehensive spa menu (extra costs apply).
A car and driver is available for up to 8 hours at a special daily rate of US$ 45++ (excluding petrol).
Barbecue; safe deposit box in each bedroom; back-up generator.
4,400 sqm (land).

