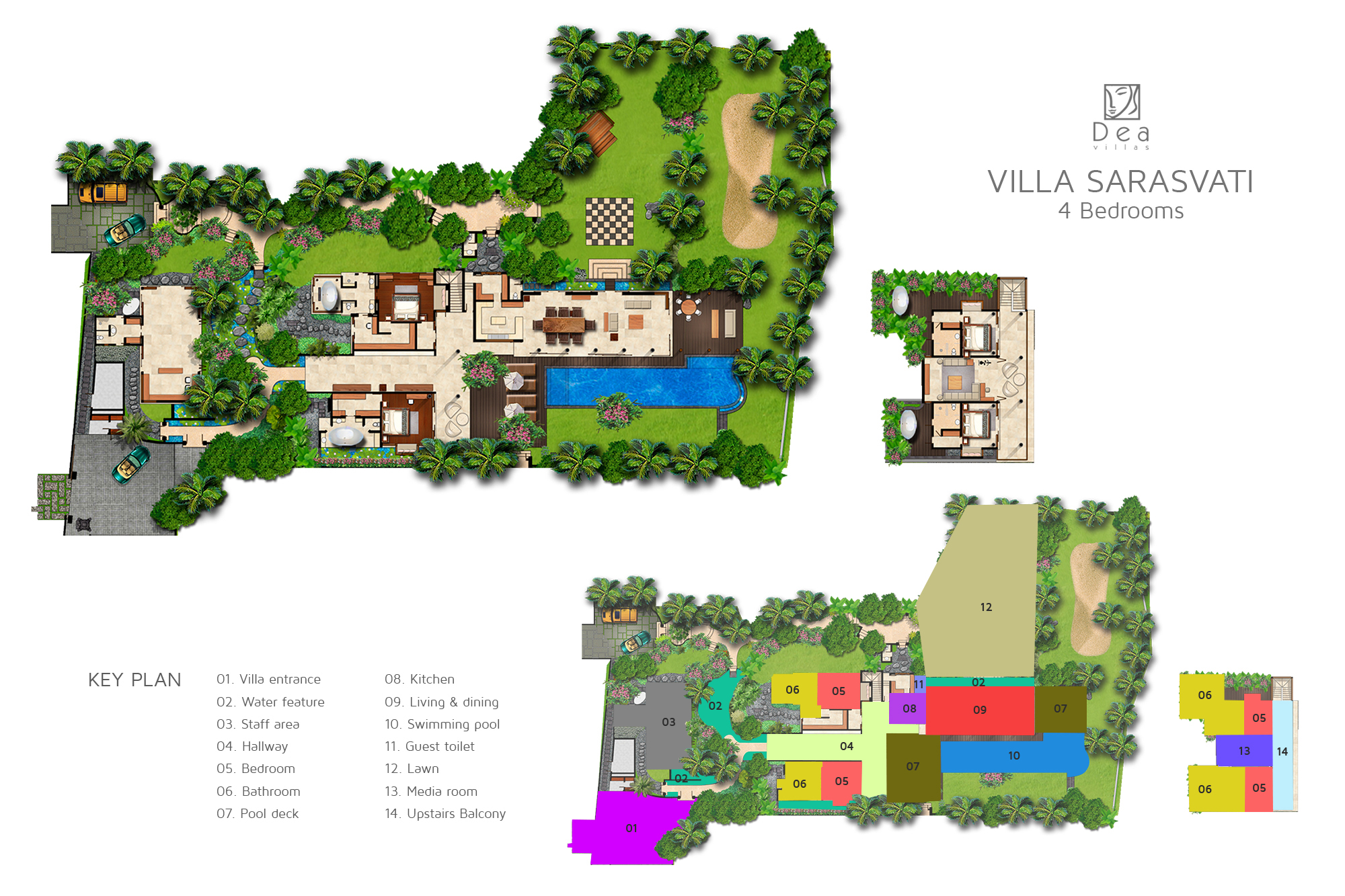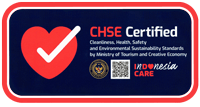Villa Sarasvati
Villa Layout
Villa Sarasvati comprises a large living pavilion and a two-storey building arranged in an L shape around a 18m swimming pool looking onto rice terraces. The open-plan living pavilion has a formal seating area with doors onto a covered open-sided garden room, a dining area and, across a bar counter, the guest kitchen and second service kitchen behind. In the second pavilion, which is fronted by a covered terrace on both storeys, two ground-floor master suites flank a central ‘art-gallery’ foyer leading to the main entrance. Stairs lead up to the second level where two more guest suites and a family TV room open onto the terrace.
Living Areas
The huge living pavilion is a magnificent open-plan space with glass doors running the length of three walls that can be closed for air-conditioned comfort or flung open onto the pool and garden for fan-cooled tropical living.This is the place for lavish entertaining – either at the huge suar-wood dining table which accommodates 14 on bench seating, in the lounge area furnished with extra deep cushioned wicker sofas, or in the adjoining open-sided garden room. Beyond the marble-topped bar counter is the open-plan guest kitchen equipped with welcome extras such as espresso machine and wine fridge. Out of sight behind closed doors is the staff kitchen.
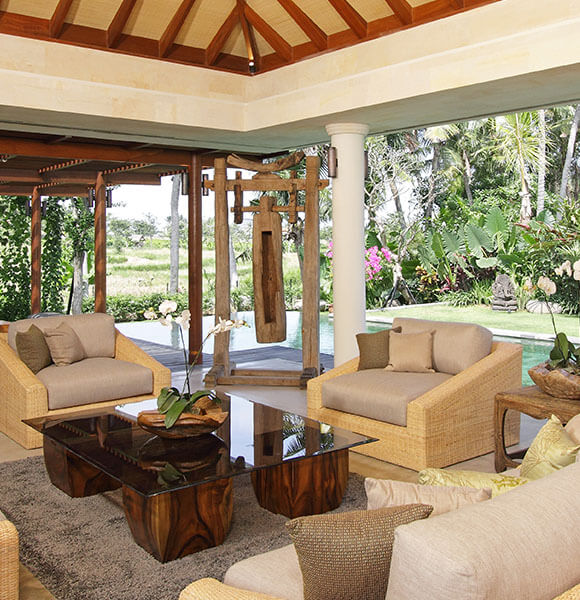
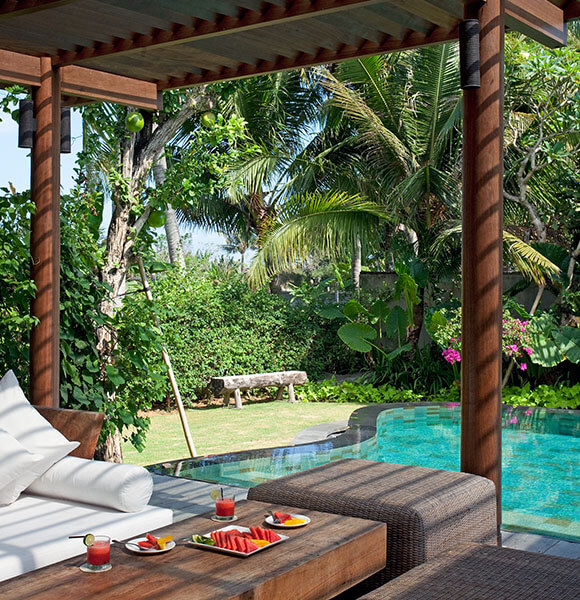
Comfy sofas and king-size velour banquette shug the walls of the upper-level air-conditioned TV lounge, facing a 52-inch TV with DVD player and surround-sound system. A desk, a shelf of books on Bali and a Yamaha piano make this a truly multi-functional family room.
The shaded terraces running the length of both floors of the two-storey wing accord further private relaxation areas, with clusters of casual seating and cushioned daybeds.
There’s lots of outdoor living space too. In addition to the large semi-alfresco seating area adjoining the living pavilion, sun loungers line the ironwood pool deck and two antique pondoks (rice-field shelters) create private garden sanctuaries overlooking a petanque court.
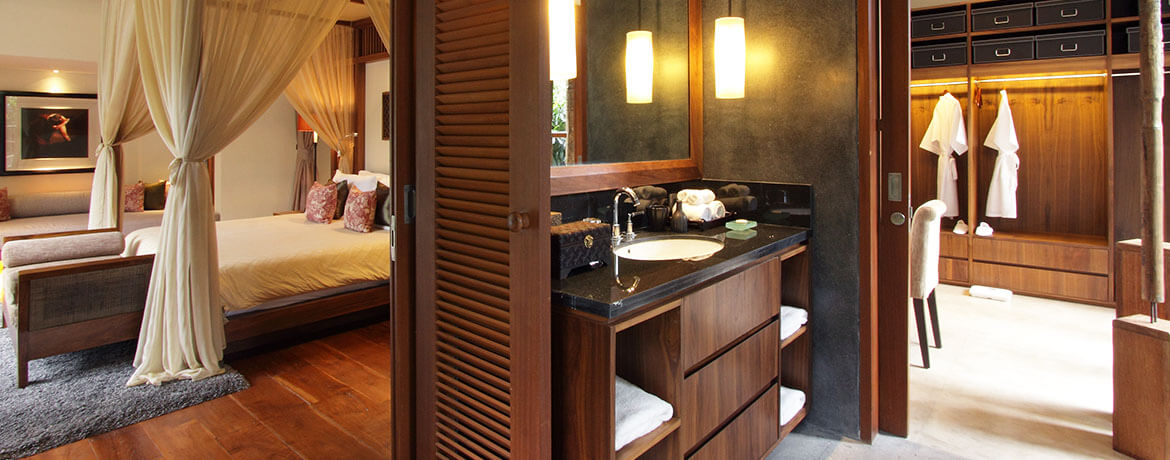
Bedrooms
Villa Sarasvati offers four spacious bedroom suites, each with a dressing area and a light-filled bathroom that spills onto either a private garden or terrace. Each bedroom comes with a 32-inch TV with satellite channels, DVD player, air conditioning, overhead fan (for the master suites), and a window seat that converts to a single bed for kids.
Master bedroom suites
Two ground-floor master bedroom suites feature king-size beds on reclaimed teakwood floors, huge dressing areas and equally generous garden bathrooms with twin vanities, rain shower cubicles and terrazzo bathtubs. One of the master suites has its own private garden with seating.
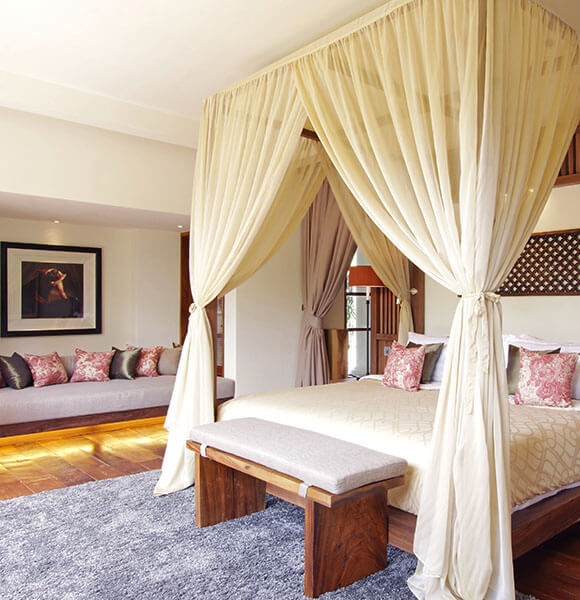
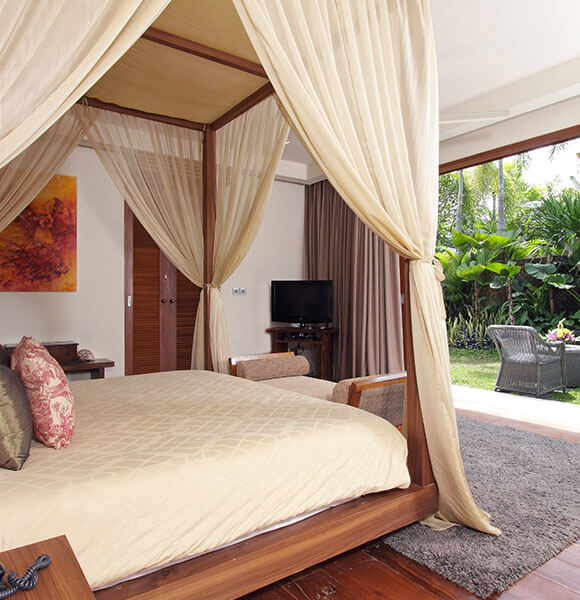
Guest bedrooms
The two second-level guest bedrooms offer the flexibility of twin beds which convert to kings, an indoor shower room and a private sun-terrace resplendent with statement bathtub for alfresco bathing.
Quick Facts
Berawa, Canggu, Bali, Indonesia.
8 people (4 ensuite bedrooms: 2 with king-size beds, 2 with twin beds convertible to king-size bed). All rooms have a daybed that can be converted to a kid's bed plus 2 additional beds may be set up on request. Additional cost applies after 8 guests.
Air-conditioned living and dining pavilion with table for 14; garden lounge; air-conditioned TV lounge; two garden balés.
18m x 5m. 0.3m-1.5m depth.
Villa manager; supervisors; guest services assistant; butlers; chefs and cooks; maintenance engineers; gardeners; security. The staff are shared between the 4 Dea villas.
A priced menu of Balinese, Indonesian, Asian, western, children’s and vegetarian dishes; Indonesian and Chinese set meals; barbecue menus; wines and cocktails. Daily breakfast is included in the rate.
WiFi internet access; telephone landline for local and international calls (on guest account); office fax and printer available for guest use.
Satellite channel TVs, DVD players in all bedrooms.
Dea Villas is exceptionally well equipped for families. Facilities include a children’s playground with swings, slides, and sandpit.
Petanque. Shared with the other Dea estate villas is a professional air-conditioned gym with recumbent cycle and weight station.
Dedicated air-conditioned Dea Spa – shared with all 4 Dea villas – with massage beds, large traditional sauna, and Whirlpool-style outdoor bathtub; a comprehensive spa menu (extra costs apply).
A car and driver is available for up to 8 hours at a special daily rate of US$ 45++ (excluding petrol).
Barbecue; in-room safes; back-up generator; Yamaha piano.
2,500sqm (land).


